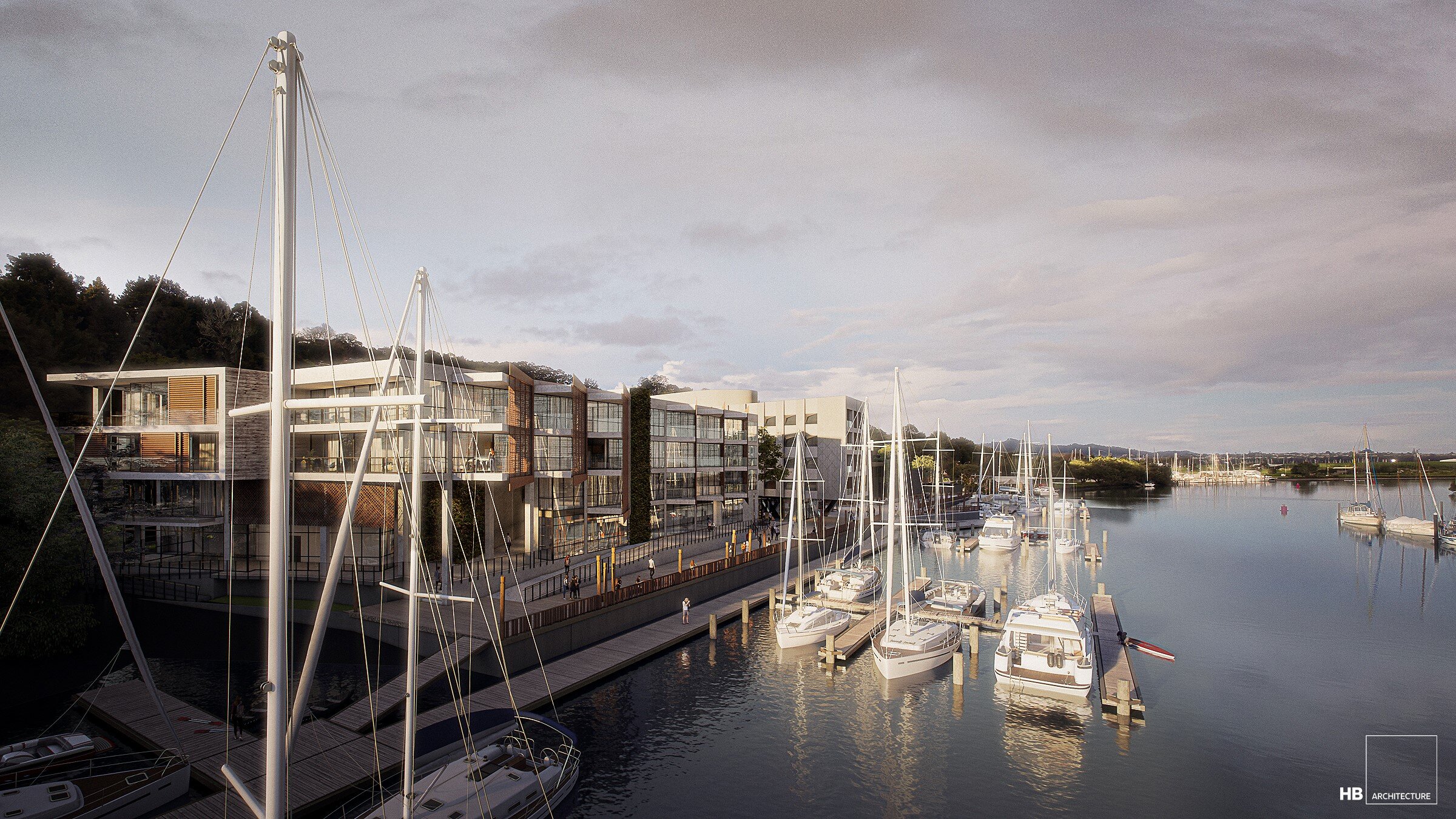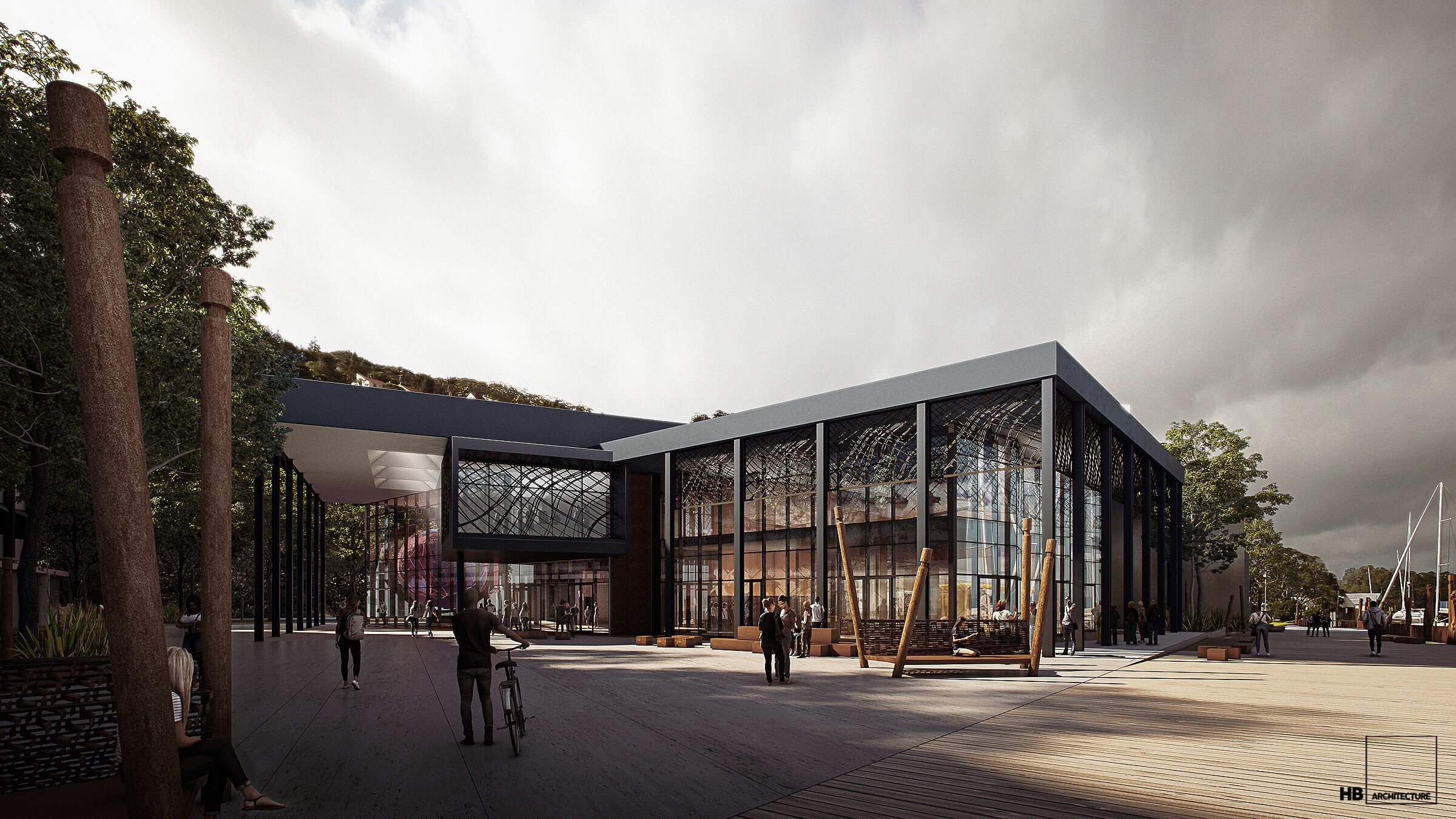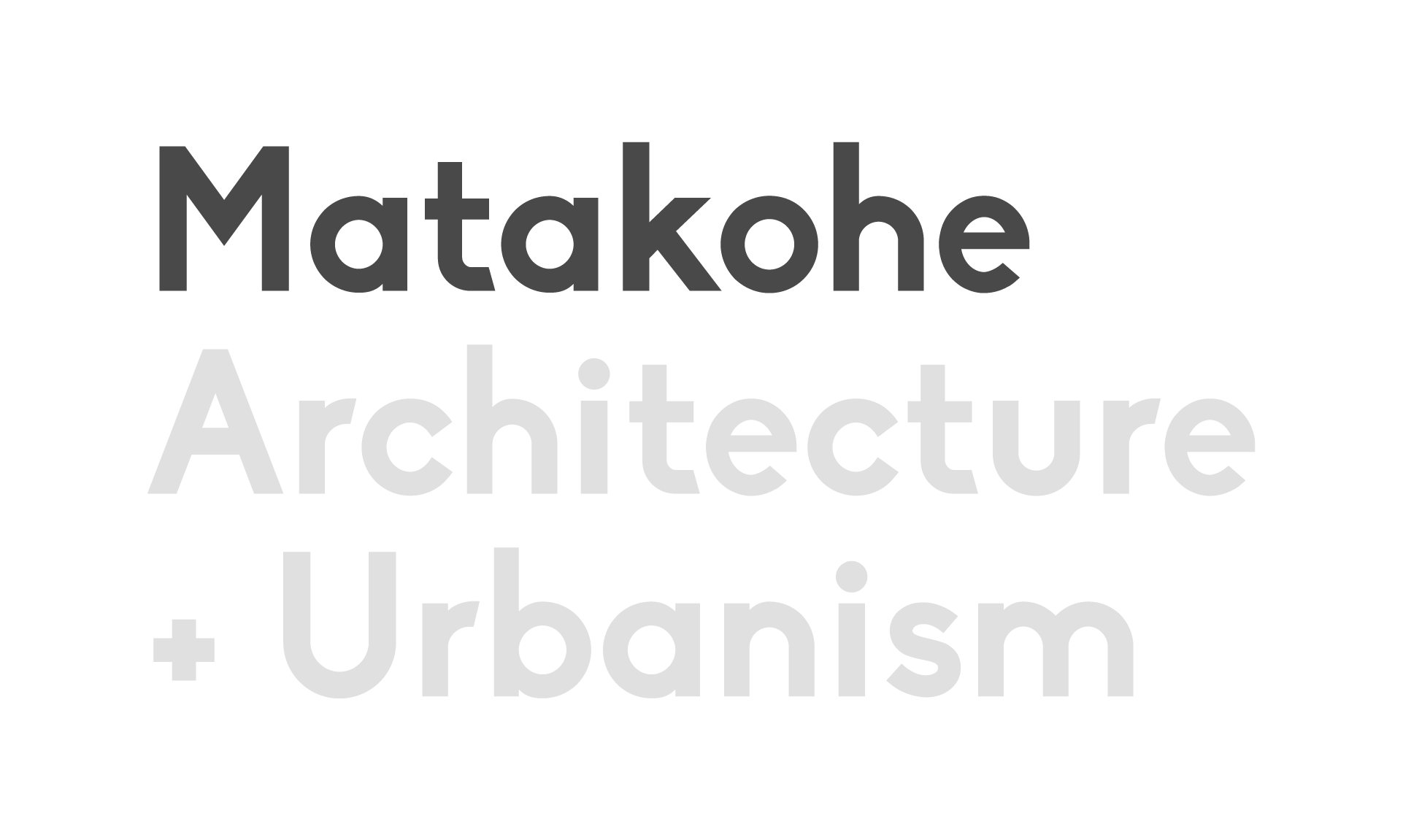Oruku Landing
Year: 2019
Status: Concept design complete, resource consent to be lodged August 2020
Client: Northland Development Corporation
Location: Riverside Drive, Riverside, Whangārei
Type: Commercial, public space
Discipline: Cultural design (architecture, landscape architecture, urban design)
Description: Oruku Landing will be a world-class development centred around a Conference and Events Centre, 4 star hotel, public plaza and quality apartments creating spaces for visitors and locals to relax, be entertained and enjoy the best of Northland hospitality.
Whangarei and Northland are growing and Oruku Landing offers a significant opportunity in the future growth of Whangarei as a visitor destination; signalling Whangarei’s progression as a thriving provincial city.
Complementing councils and governments investment into the iconic loop walkway and key attractions such as Hundertwasser Arts Centre, Hīhīaua Cultural Centre, Ball Clock, Camera Obscura, Te Mātau-ā-Pohe and a catalyst for future development.
The project site is within the vicinity of Ōruku or Ōrukura, which in pre-European times was a pā and pou herenga waka (waka mooring site). It is deemed to be not only a tauranga waka for many, but also an area where many would come and meet and gather food nearby. With Hīhīaua and Te Ahipūpūrangi-a-Īhenga close by, and the Hātea and Waiarohia rivers as paths of transport, the site is well connected for human occupation but also the need to maintain the existing mauri.
Ngāti Kahu o Torongare are recognised as holding primary mana whenua interests over the project site and wider area, acknowledging the secondary interest held by Te Parawhau as well as the close whakapapa connections between hapū. As hapū-appointed designers, Matakohe Architecture and Urbanism’s role within the project team has included working closely with Ngāti Kahu o Torongare to identify and record their cultural narratives.
Working collaborating as part of the core design team, Matakohe have worked with the landscape architect and urban designers (Zoe Avery of 4Sight Consulting and James Lundy) to support the interpretation of these narratives and develop cultural landscape strategies; and the project architects (led by Grant Harris of HB Architects, alongside Richard Dalman and Anton Tritt of Dalman Architects and Alex Couchman of Brewer Davidson Architects) to identify opportunities for spatial planning that supports cultural protocols and relationships, and to identify opportunities for cultural narratives integration, including appropriate material and colour selection, and building integrated artwork.
In developing the cultural design concept, the hapū-appointed designers have been guided by the following values underpinning the project:
Manaaki – a place to welcome manuhiri
Kāinga Tuarua – a gathering place for locals
Tangata Whenua me te Tangata Tiriti – genuinely bi-cultural, celebrating our identity and shared histories
Herenga Aho – connecting people, connecting to landmarks, connecting sites along the awa and throughout the city, a shared vision.
The project team have also articulated the following goals regarding the integration of cultural design:
Theme of offering manaaki – manuhiri welcomed, hosted and protected under the korowai of Ngāti Kahu o Torongare
Weaving or threading - different people and cultures coming together in this place, identifying shared values and a unity of vision
An awareness of landscape, landmarks, waters and significant sites, acknowledging connections to the wider cultural landscape
Promotion and integration of various concepts into the project through design, united by a cohesive central theme that acts as a waka or vessel for the project.
For more information, visit https://orukulanding.co.nz/
Images courtesy of HB Architecture.



