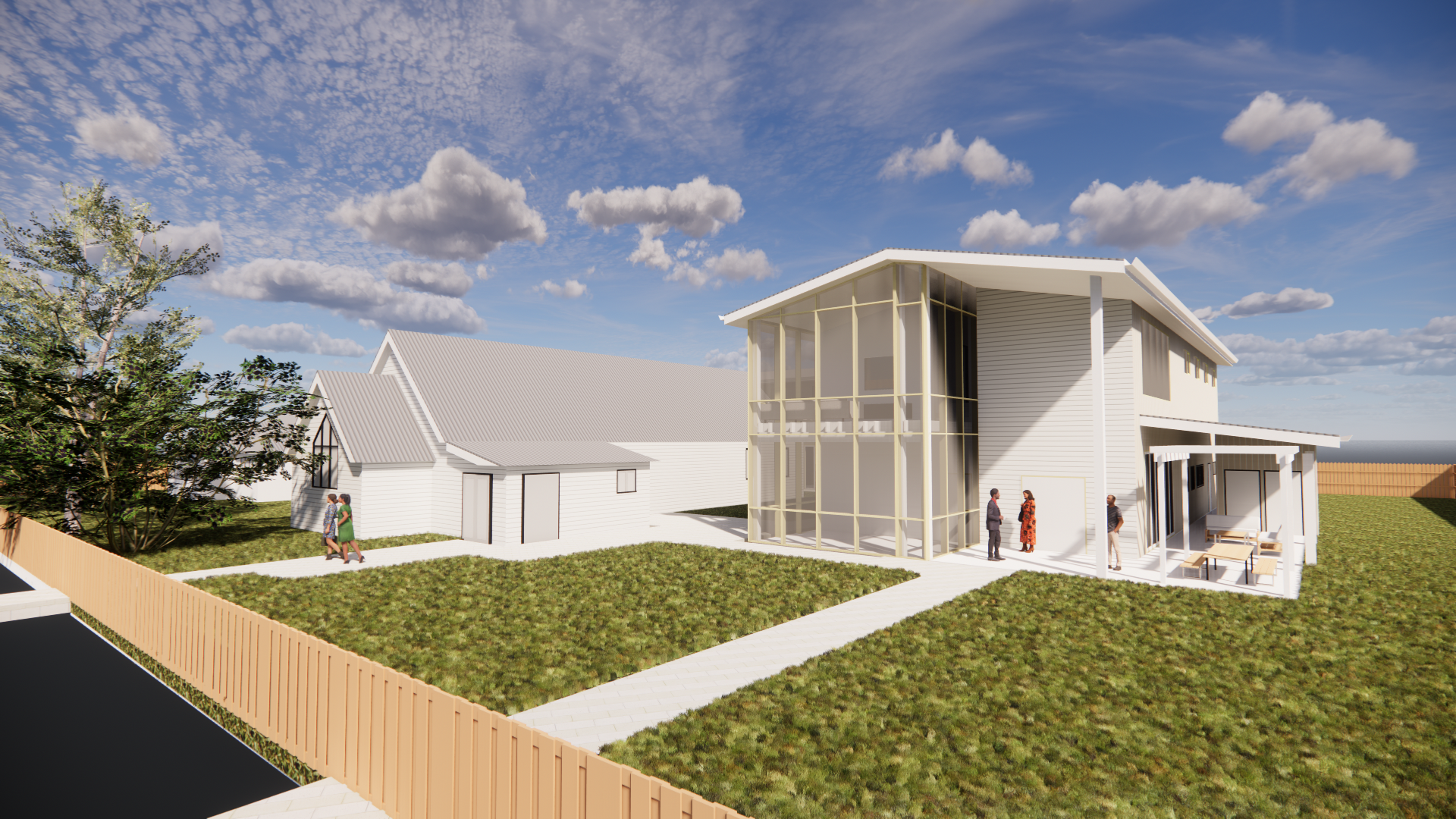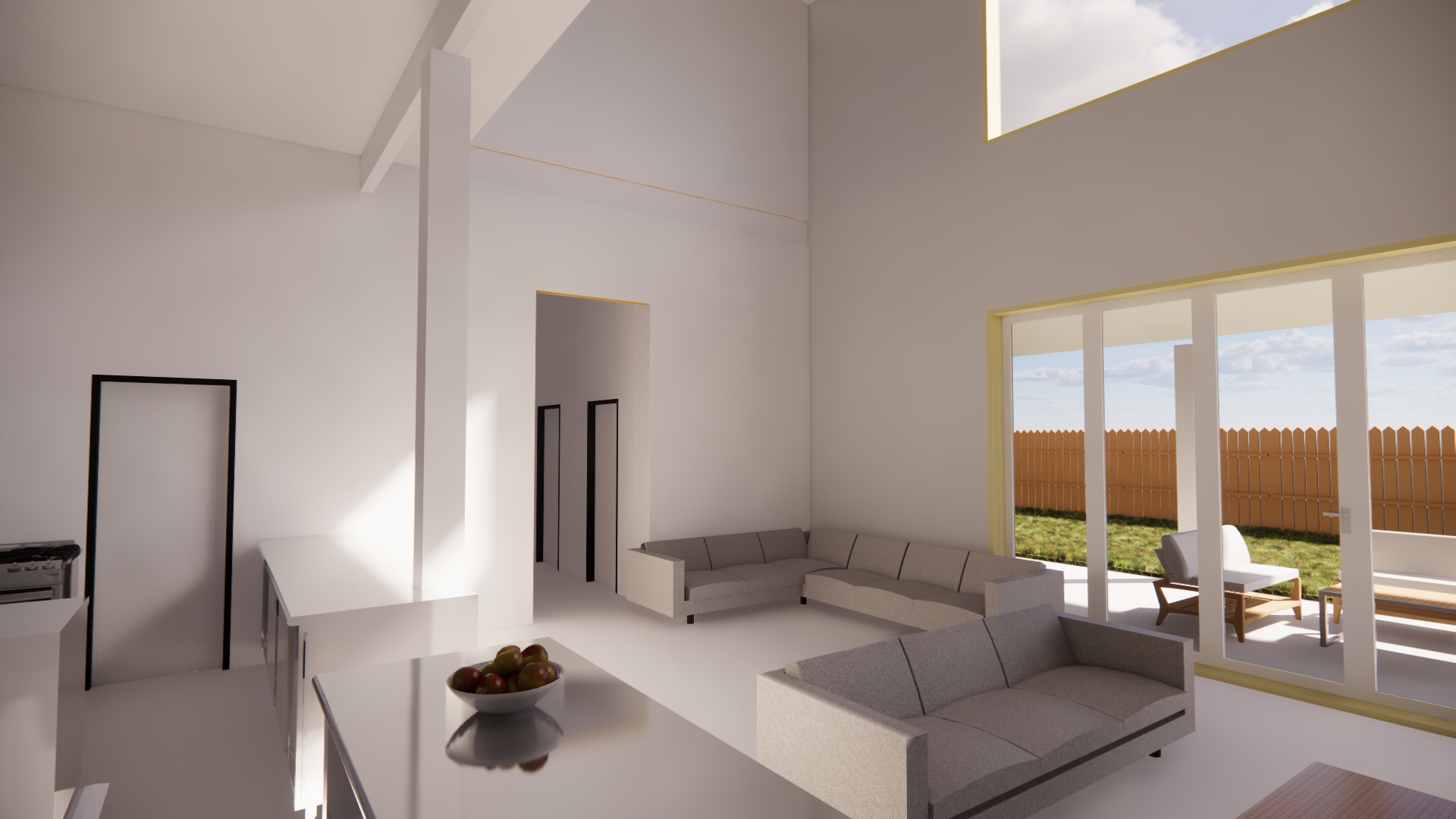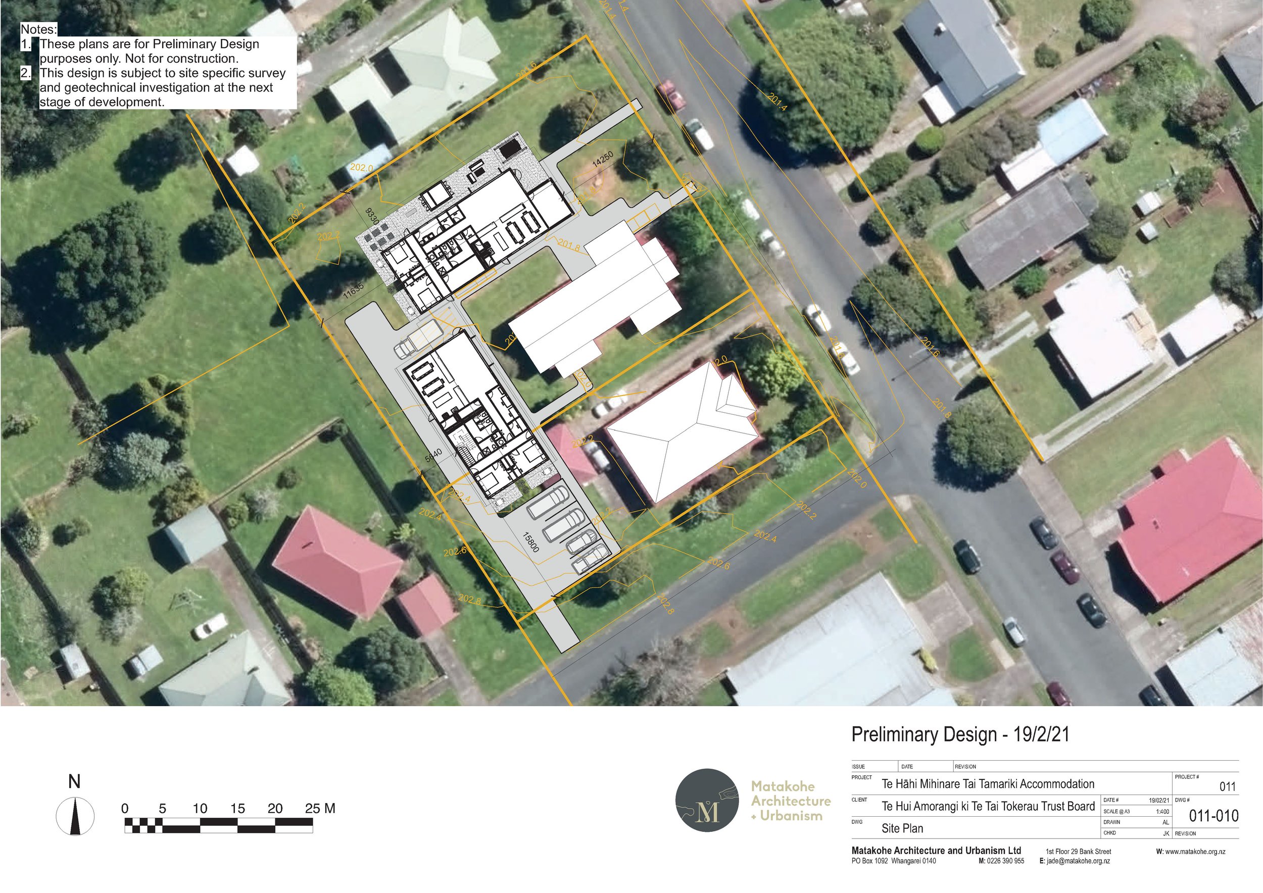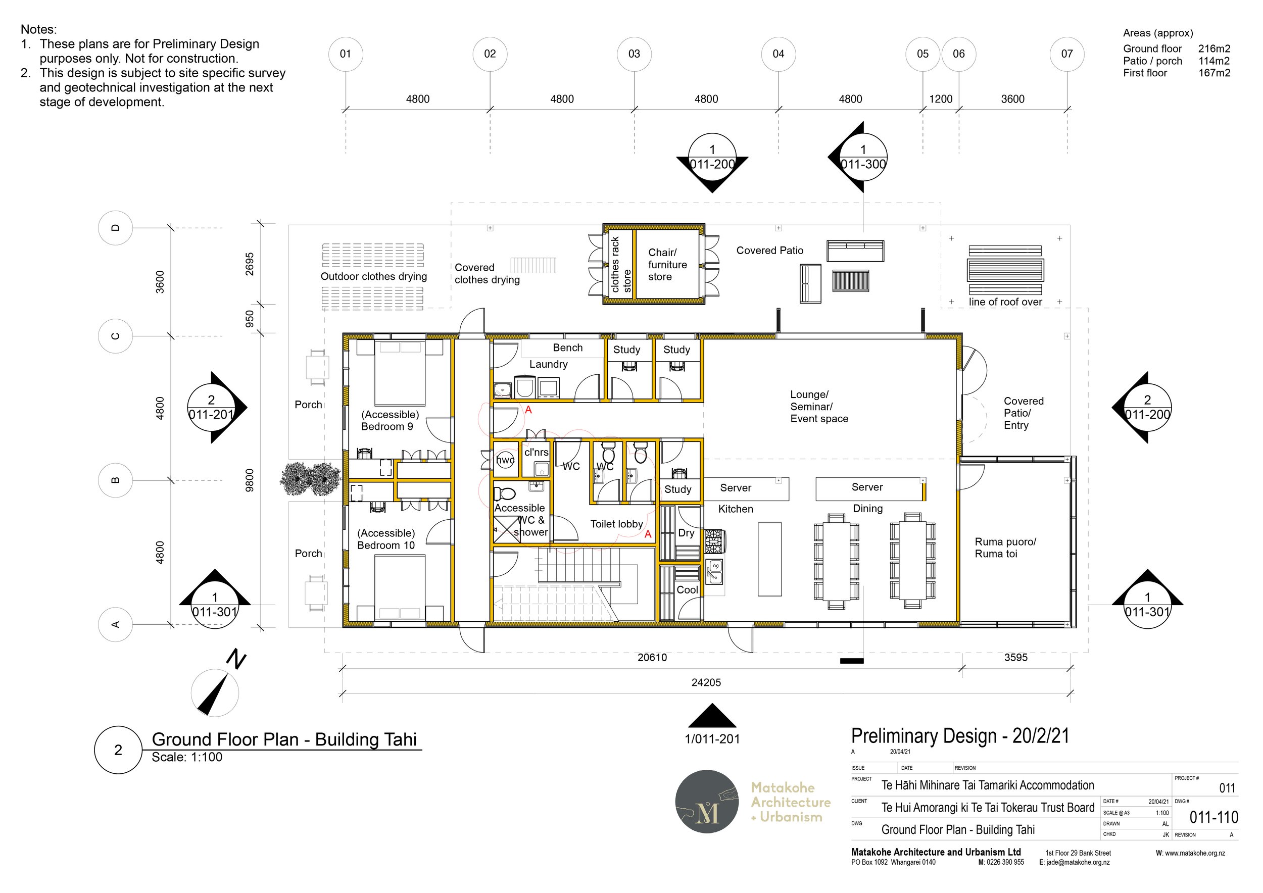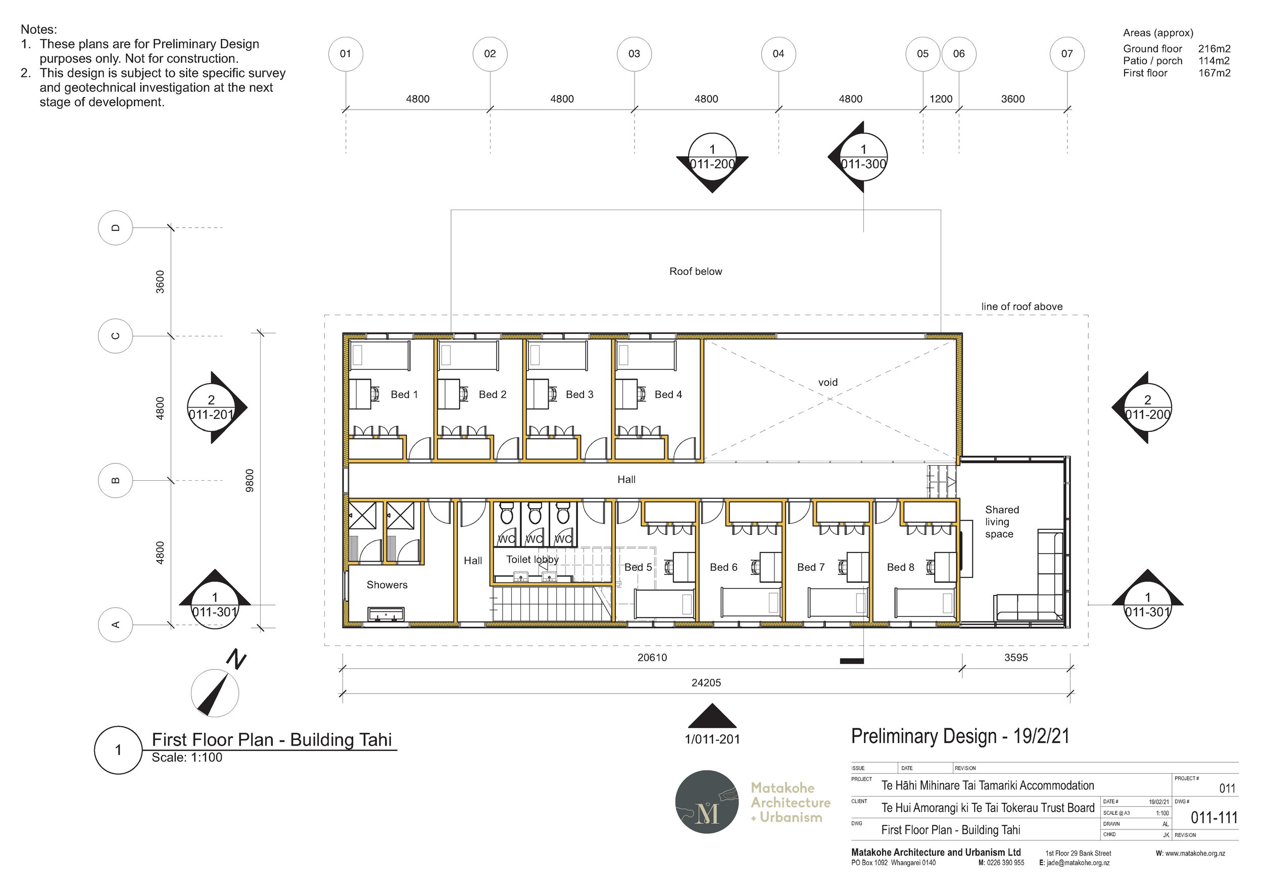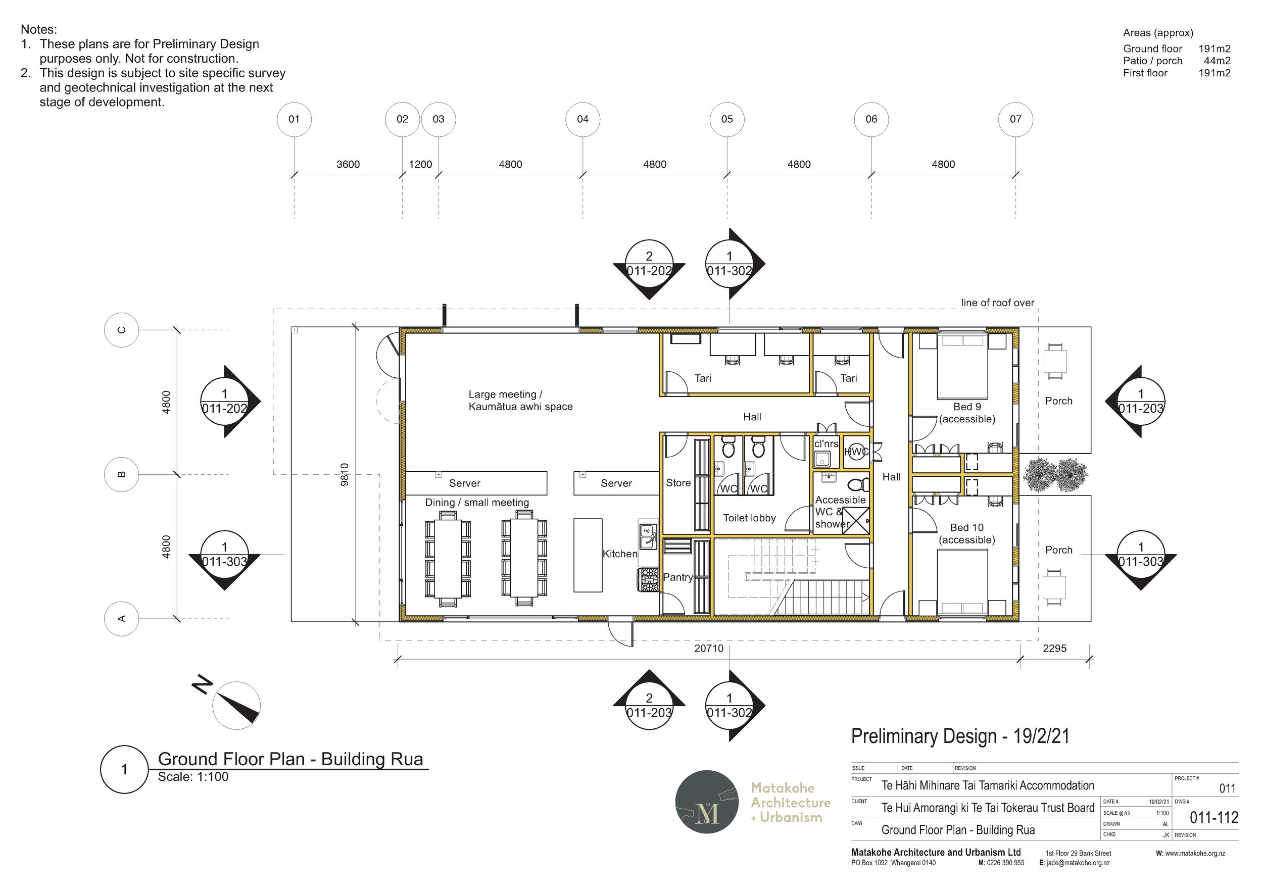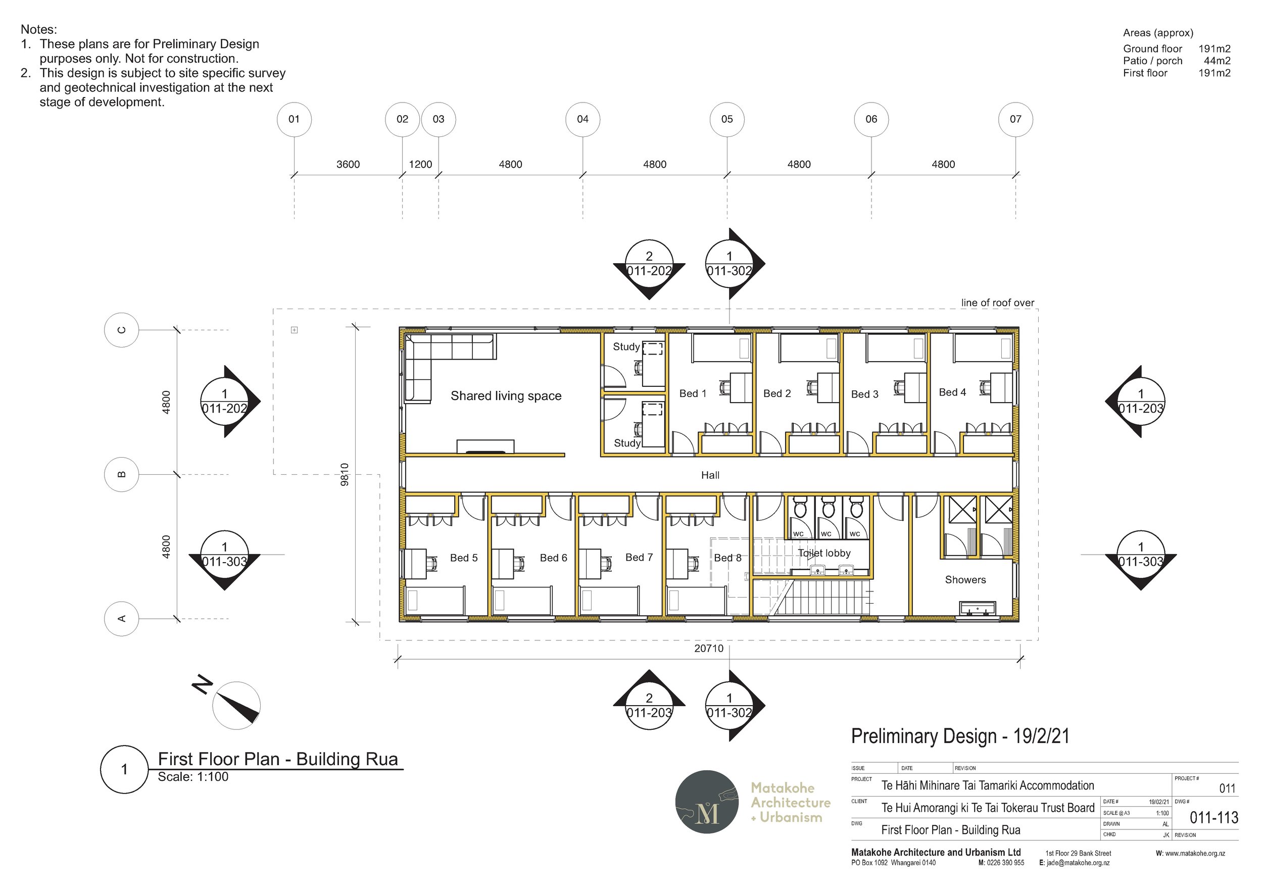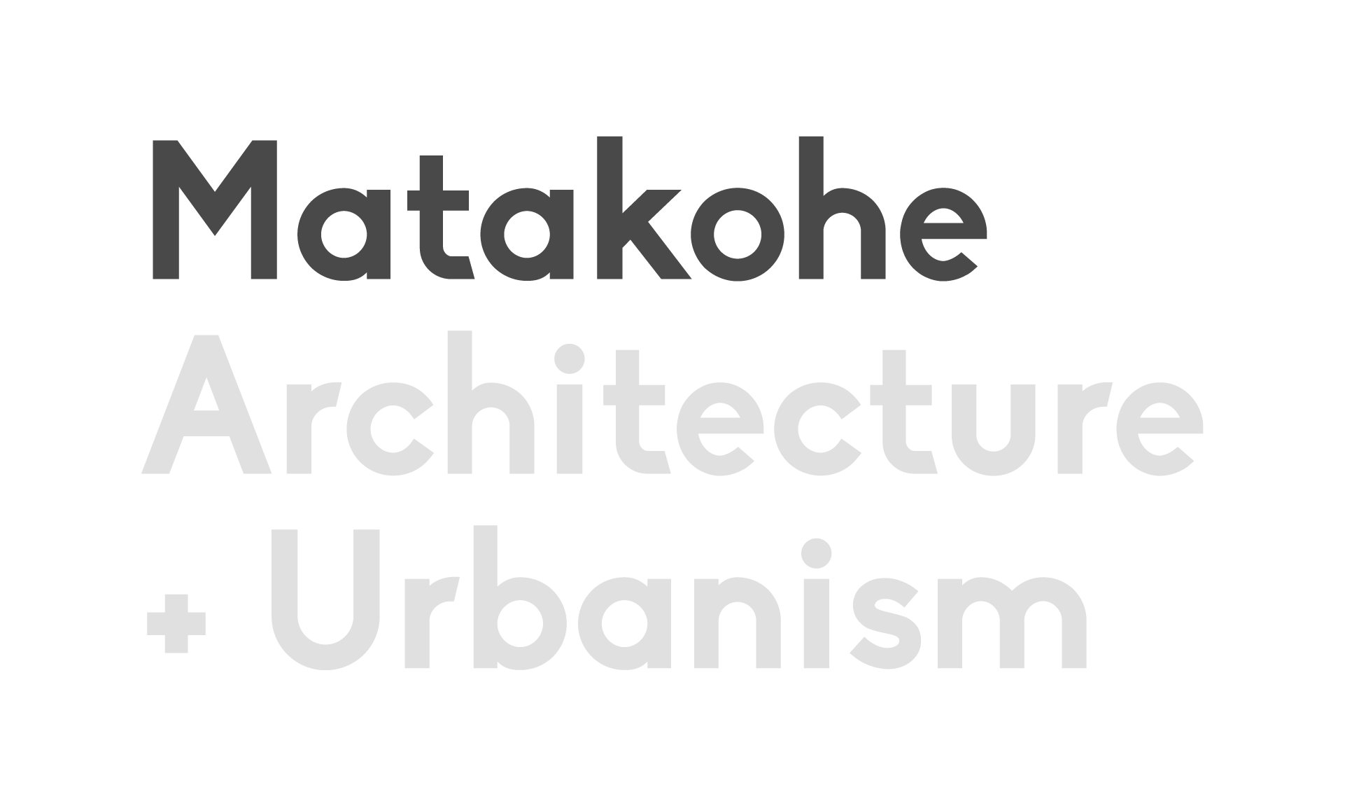Tai Tamariki Accommodation
Year: 2020-21
Status: Resource consent application lodged with Far North District Council late 2021
Client: Te Hui Amorangi ki te Tai Tokerau Trust Board
Location: Clifford St, Kaikohe
Type: Mixed use (communal residential above, communal non-residential below)
Discipline: Architecture
Floor Area: Two buildings - Tahi (ground floor 216m2, patio 114m2, first floor 167m2); Rua (ground floor 191m2, patio 44m2, first floor 191m2)
Construction materials: Timber framed construction, 2-storey on slab
Description: The proposal is for an accommodation facility for tai tamariki, associated with education and training in Kaikohe. The facility will provide accommodation, pastoral support and mentoring for youth aged 16-24 in the Far North, as well as strengthening the faith-based community associated with Ihaia Church. The site is the Ihaia Church on Clifford St. The existing church and house will be retained. There is an existing hall on site, which will be removed / demolished.
The proposed facility will consist of two 2-storey buildings, and include accommodation for up to 20 students, shared commercial kitchen and dining, seminar / event space, private study rooms, outdoor relaxation, and recreation spaces, as well as administrative, meeting and storage areas for the use of the pastorate. Accommodation for house parents will be provided for through the existing house located onsite.
Matakohe’s role in the project was as architectural lead and lead consultant (including project planning and coordination of separate consultants), site planning & design of housing mixed use buildings through to preliminary design for RC. Matakohe facilitated an engagement process with diverse stakeholders, including tai tamariki (led by ĀKAU), local providers, the local pastorate, and mana whenua hapū to understand their functional requirements and aspirations for the project.
