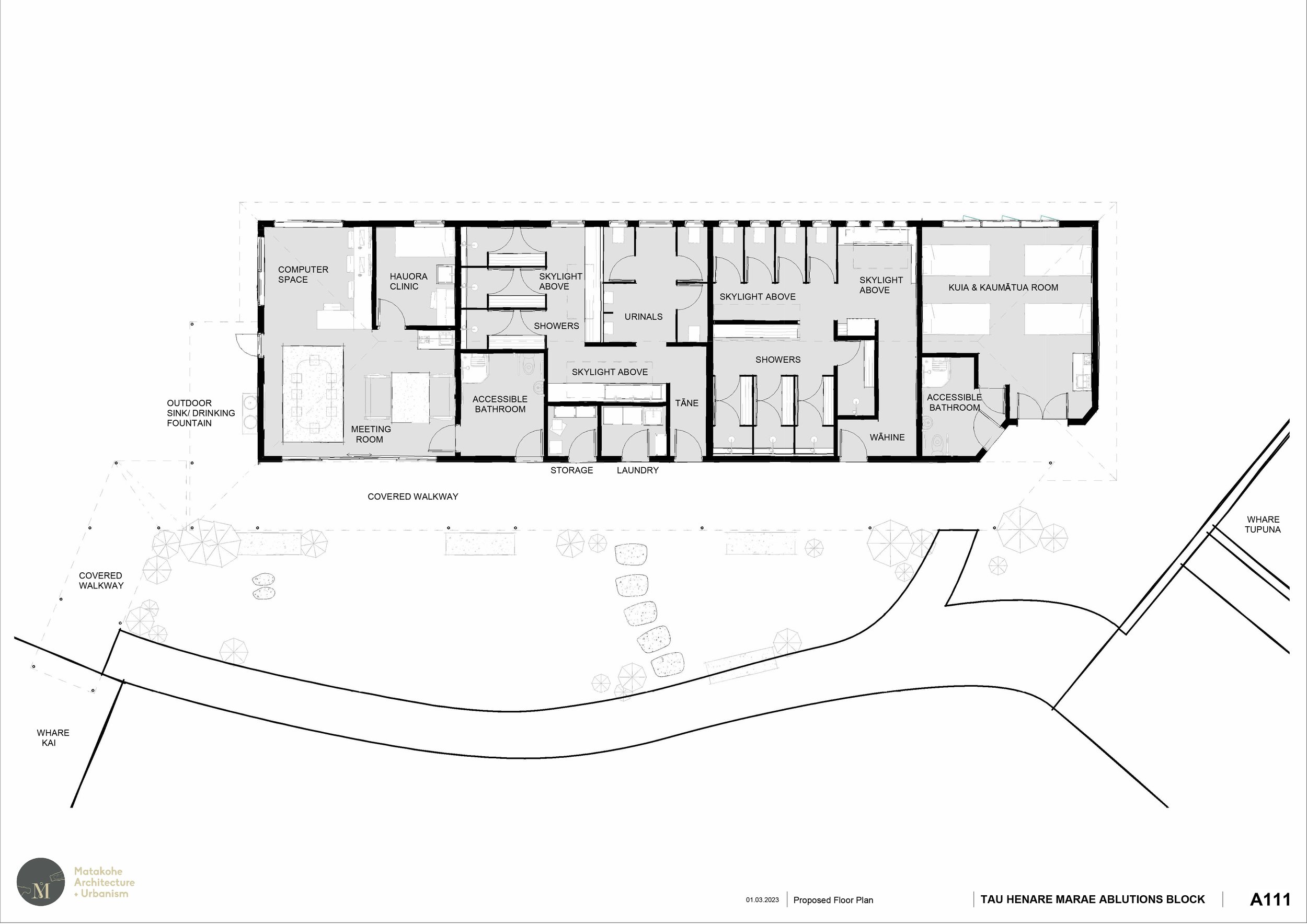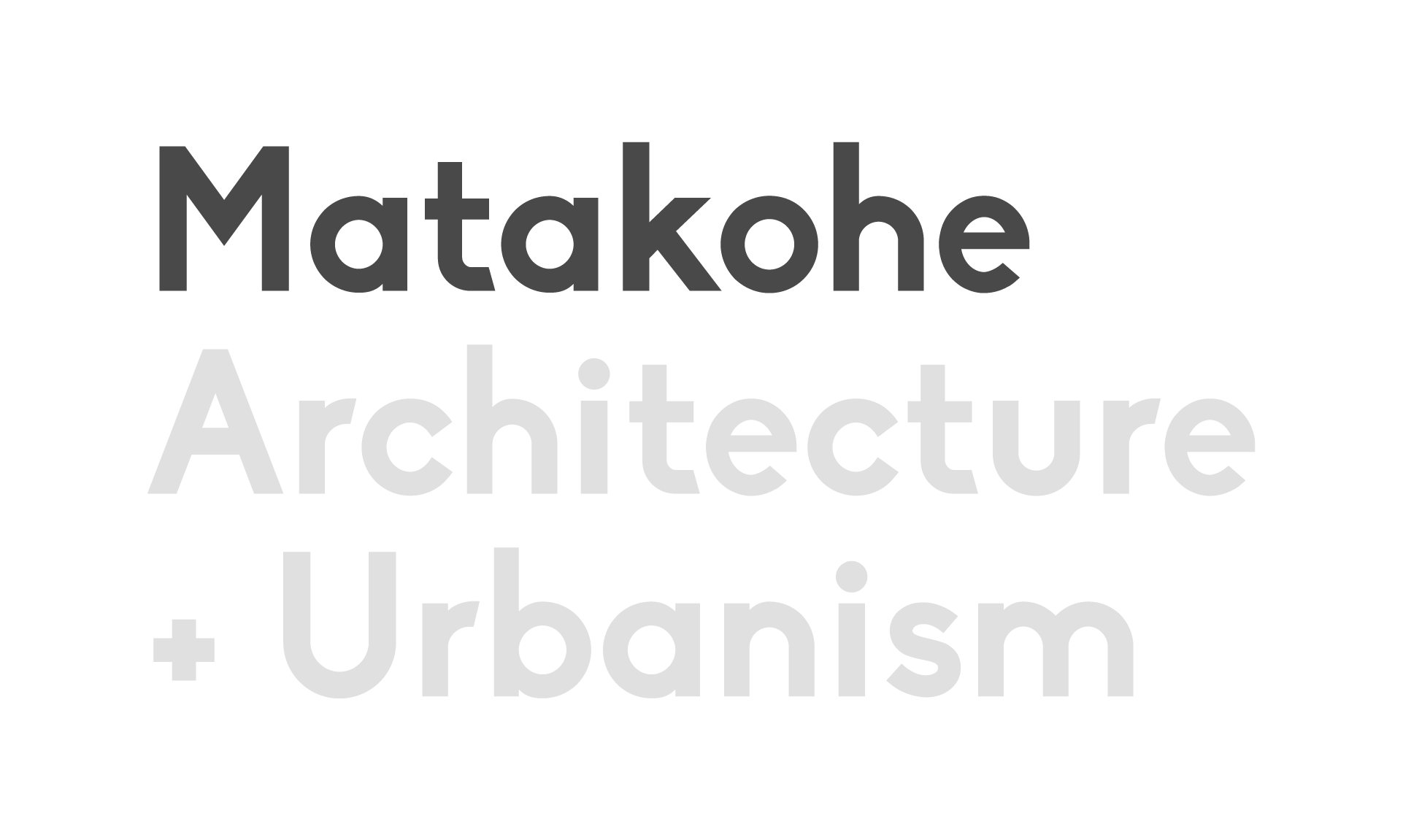Tau Henare Marae Ablutions Block
Year: 2022 - Ongoing
Status: Preliminary Design
Client: Tau Henare Marae
Location: Pipiwai, Te Tai Tokerau
Type: Marae Redevelopment (Modern Ablutions Block)
Floor Area: Approximately 200m²
Discipline: Architecture
Description: Tau Henare Marae is located in Pīpīwai, 40km North-west of Whangārei.
Since 2022 our architectural team have been engaged to complete stage 3 of a redevelopment plan, initiated by the marae, to enhance the facilities at Tau Henare Marae to better serve its community.
In 2009 the marae completed the upgrade of the wharekai, and in 2017 the upgrade of the wharenui was completed. The ablution block is the third and final stage of the marae development process that began almost 20 years ago. The vision for stage 3 is to demolish the existing ablutions block and rebuild in its place a modern ablution block with laundry facilities, a new health clinic, an office space and kuia & kaumātua rooms.
With four toilets and four showers on the wāhine side, and three showers, three toilets and two urinals on the tāne side, the new ablution block will also see the inclusion of two accessible bathrooms with a shower and toilet each as well as a pēpi (baby) bathing area. The new development will include a laundry and storage space with commercial laundering facilities for cleaning linen and bedding on site.
The ablution block includes kuia & kaumātua rooms with sleeping spaces to accommodate kaumatua or other whānau members who are unable to get up and down easily to sleep on a mattress of the marae floor, with an adjustable bed for their comfort and safety. The kaumatua rooms also include a small kitchenette, and a fully accessible bathroom.
There will also be a common area, including office space for small meetings, and computer workstations that can be utilised for whānau and hapū rangahau, including whenua and whakapapa research. There will also be a hauora space, complete with a consult room for clinician visits and a waiting area with kitchen facilities.
The modern ablution block design features a concrete panel construction to the front of the building with custom artwork, Abodo® thermally modified timber cladding and skylights. The kuia & kaumātua rooms, hauora space and office will feature natural cork flooring, with the ablutions block and laundry/storage area having polished and sealed concrete floors. The new outdoor area will include covered concrete paving and built in seating, outdoor basins and bench space.














