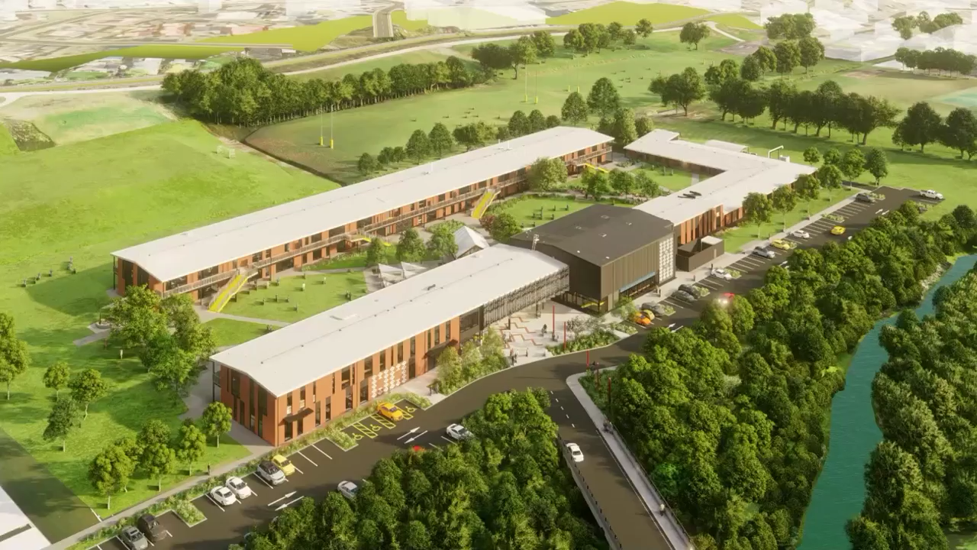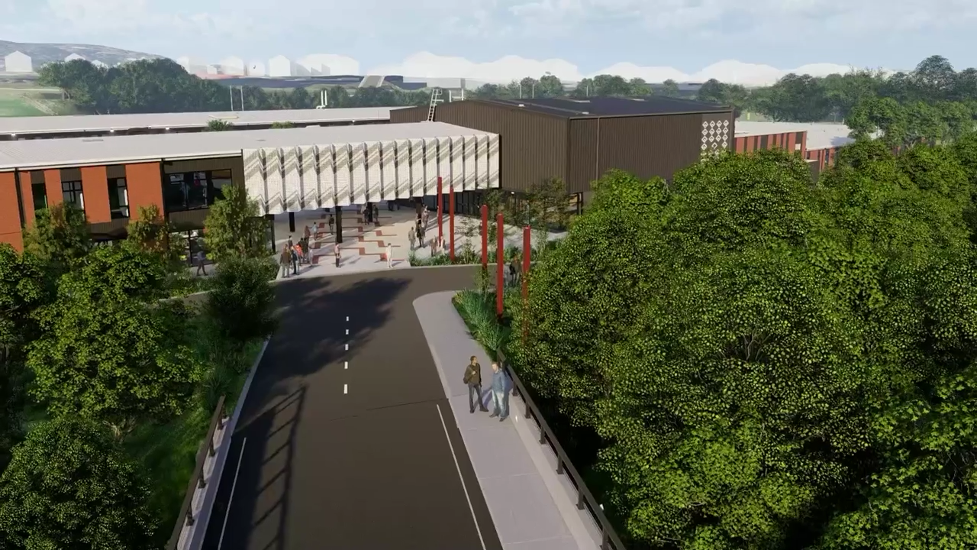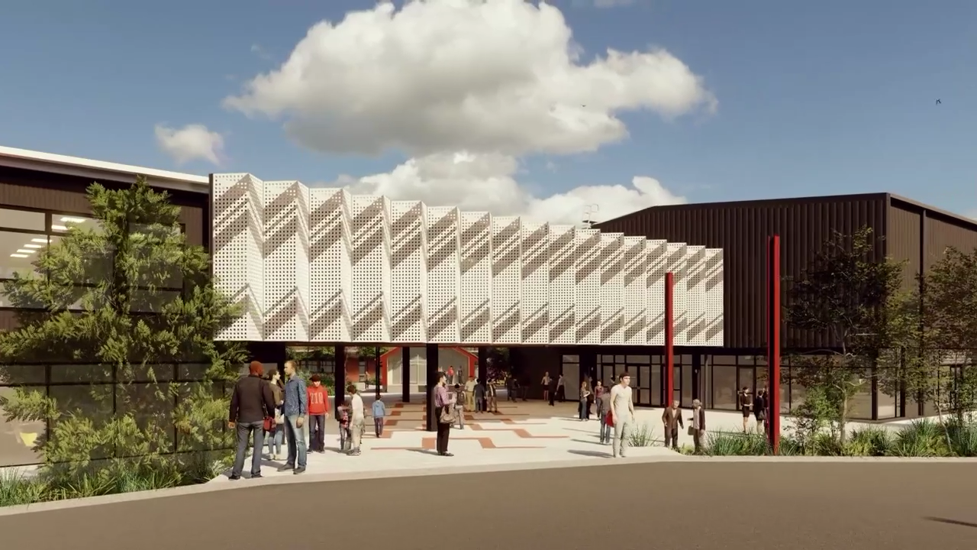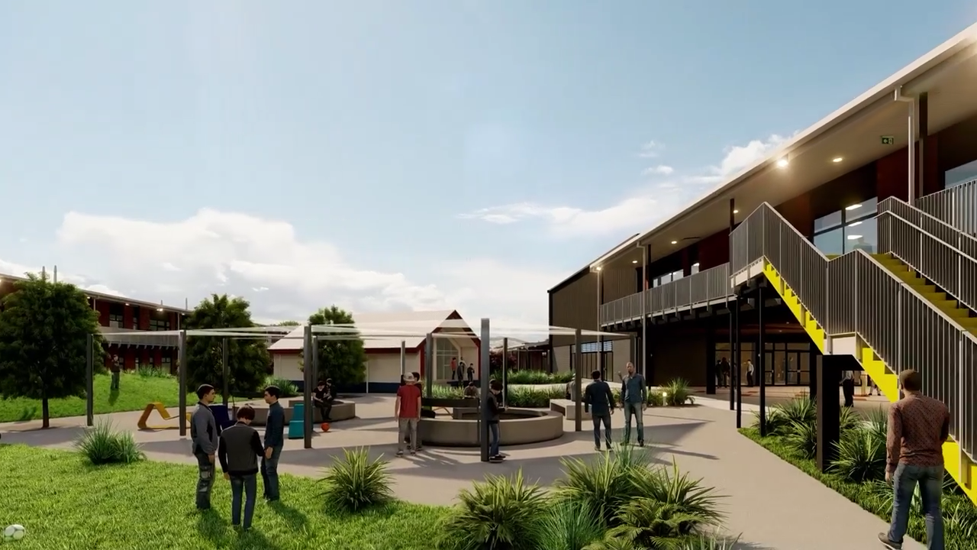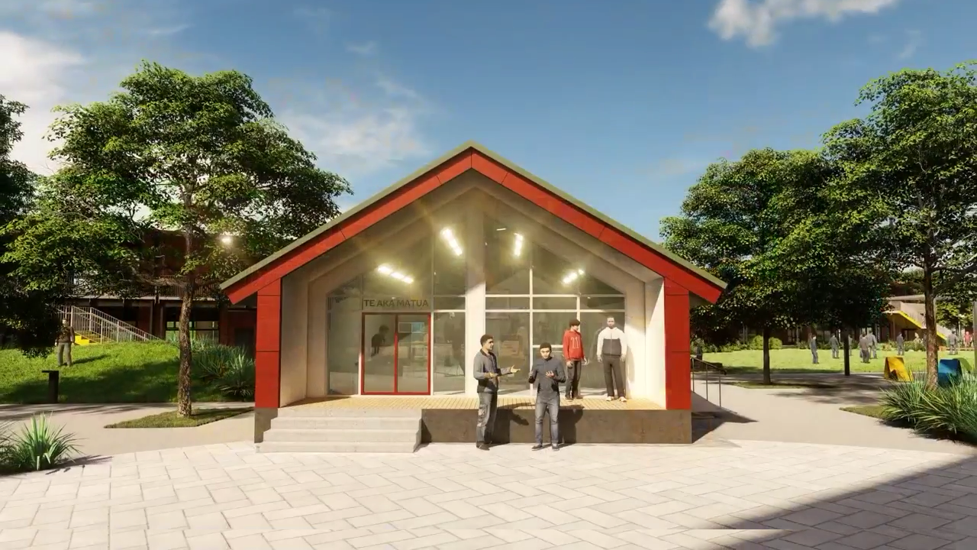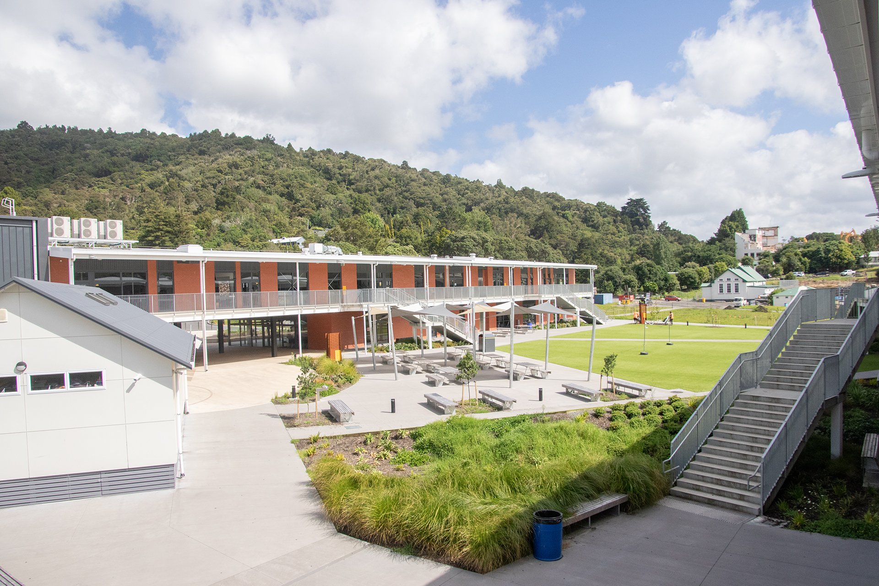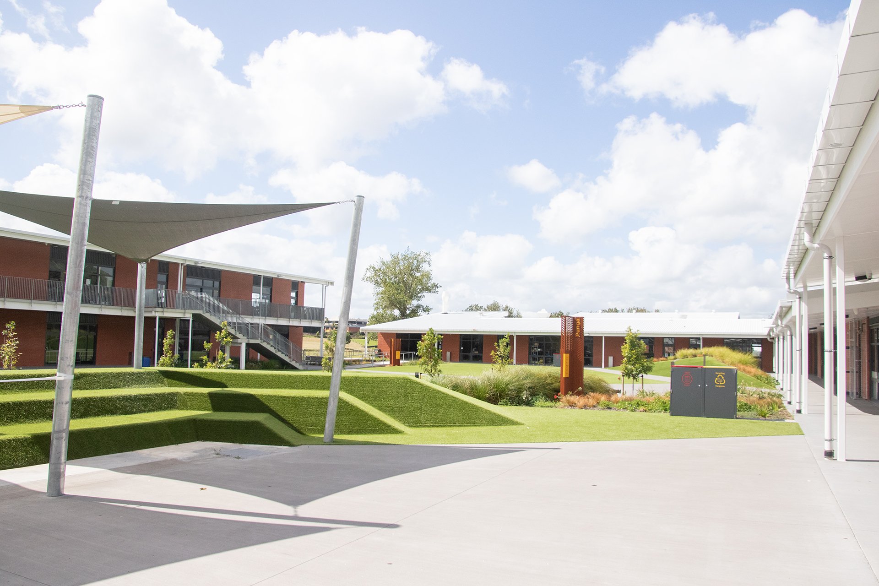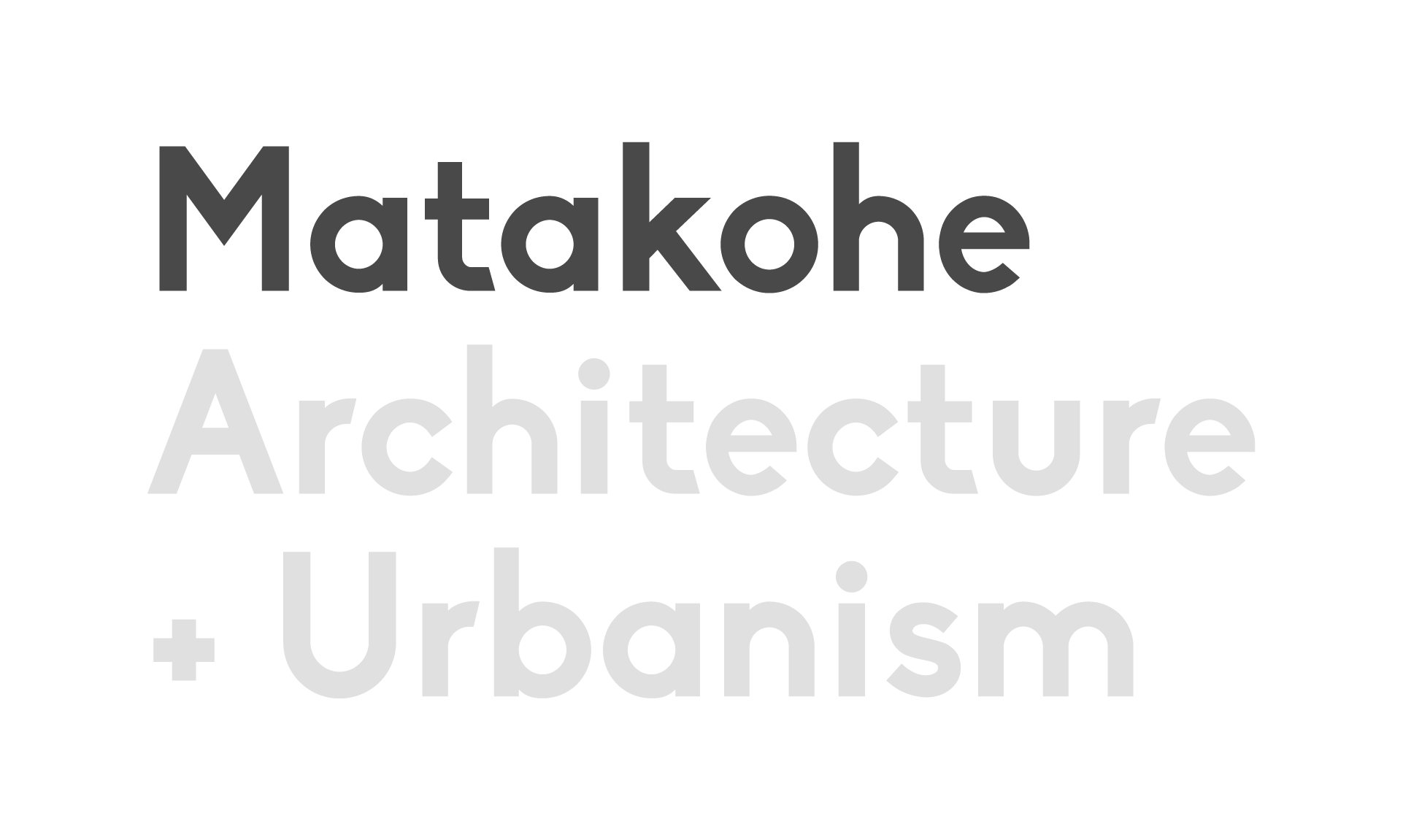Whangārei Boys’ High School
Year: 2019 - 2022
Status: Build Complete
Client: ASC Architects / Ministry of Education
Location: Kent Rd, Regent, Whangārei
Type: Education
Discipline: Kaupapa Māori design (architecture, landscape architecture)
Description: The new Whangārei Boys’ High School campus was officially opened in October 2022, with students and staff moving into their new facilities in April 2022.
The historically significant Whangārei Boys’ High School is one of the oldest in Northland, sharing its origins with Whangārei Girls’ High School (collectively formerly known as Whangārei High School). The school has a long history of excellence and pride, which the school wanted to honour whilst also forming new traditions in alignment with the school’s values.
Whangārei Boys’ High School has focused on building strong community relationships including with mana whenua and hapū. The school has undergone a long process to work cohesively with these groups to ensure that in this newly built school, cultural narratives are integrated appropriately and cultural responsiveness within the new build is upheld. A strong emphasis on cultural identity within the school is a major focus for the design of the new school.
Our role in the project was to lead cultural design. This involved:
Working with Ngāti Kahu o Torongare to identify and collate their cultural narratives.
Working alongside the project architect (John Sofo at ASC Architects) to identify opportunities for spatial planning that supports cultural protocols and relationships, and to identify opportunities for cultural narratives integration, including appropriate material and colour selection, and building integrated artwork.
Work alongside the landscape architect (Lee Brazier at Bespoke Landscape Architects) to support the interpretation of these narratives and to develop cultural landscape strategies.
Develop the written brief for pou whakairo, carved by kaiwhakairo at Northland Regional Corrections Facility. Each pou depicts the school’s values and all five together follow the journeys of the students from when they first start high school and their learning goals, through to their outcomes and achievements on receiving their tohu (certificates) when they leave.
Our input was concentrated in a number of key areas:
Location and treatment of Te Aka Matua (the WBHS whare) and ātea.
Entry procession from SH1 through to Te Aka Matua, including pou whakairo.
Building integrated artwork – screen above entry.
Building integrated artwork – brick patterning on wall adjacent hall / performance space, and administration block.
Video and images courtesy of ASC Architects
